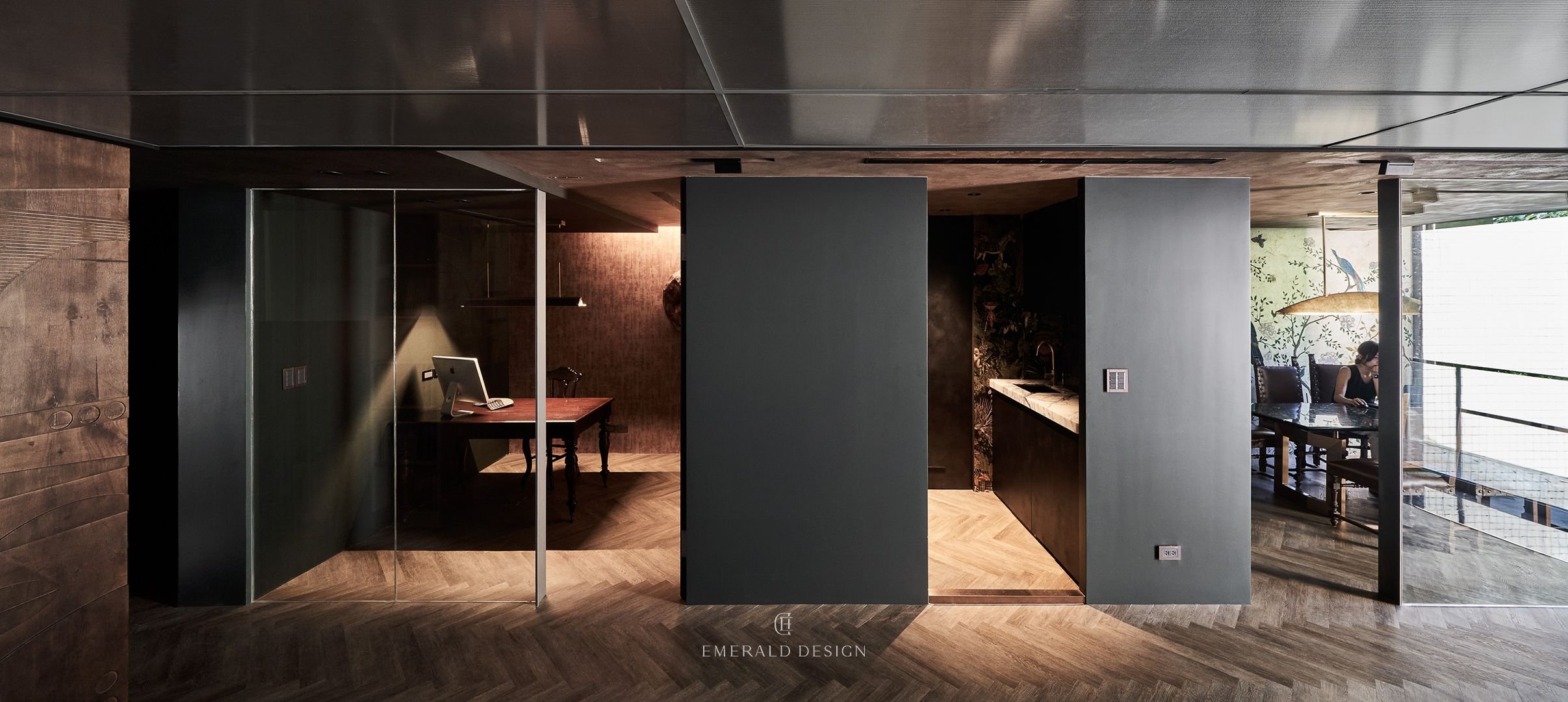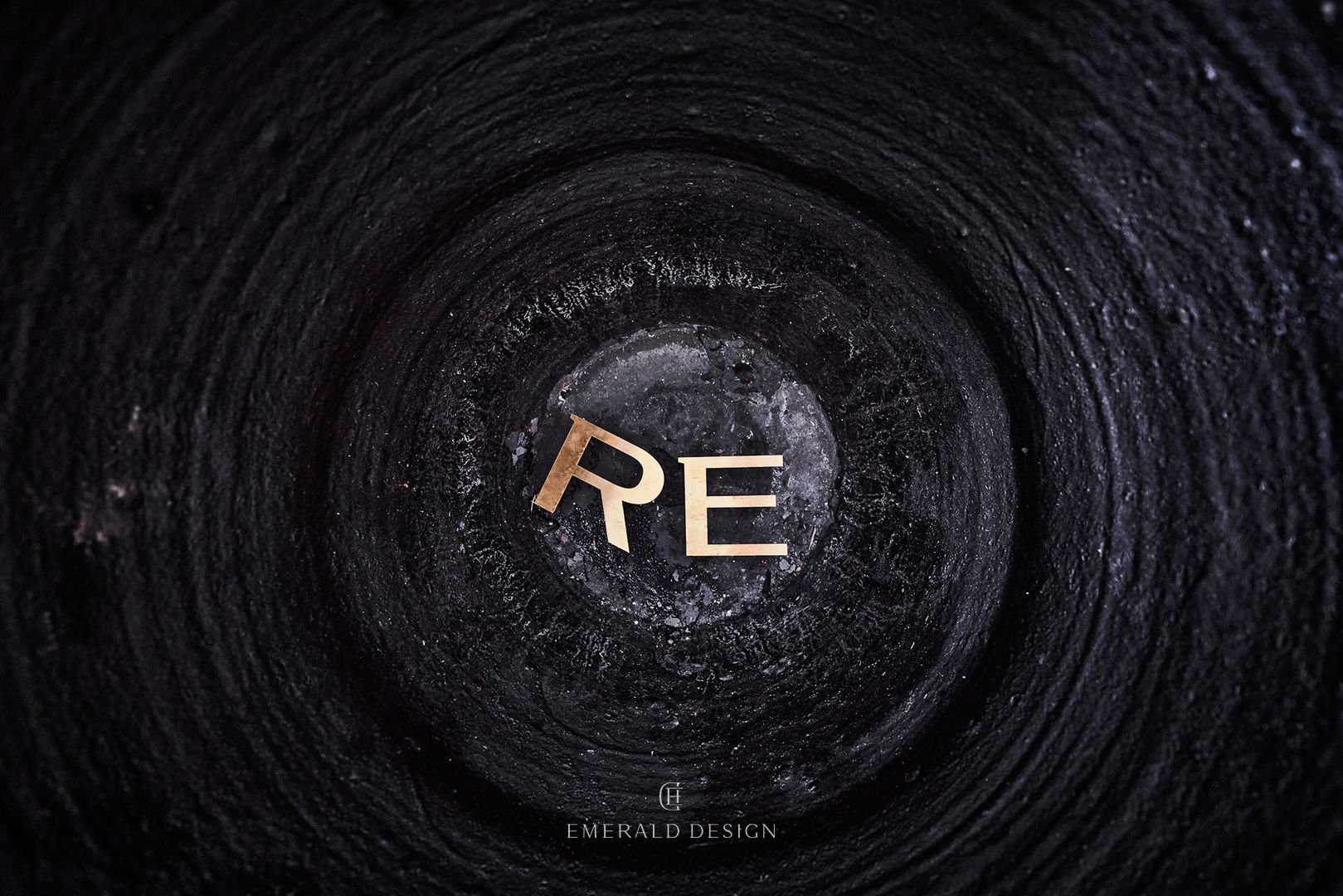翡閣設計辦公室
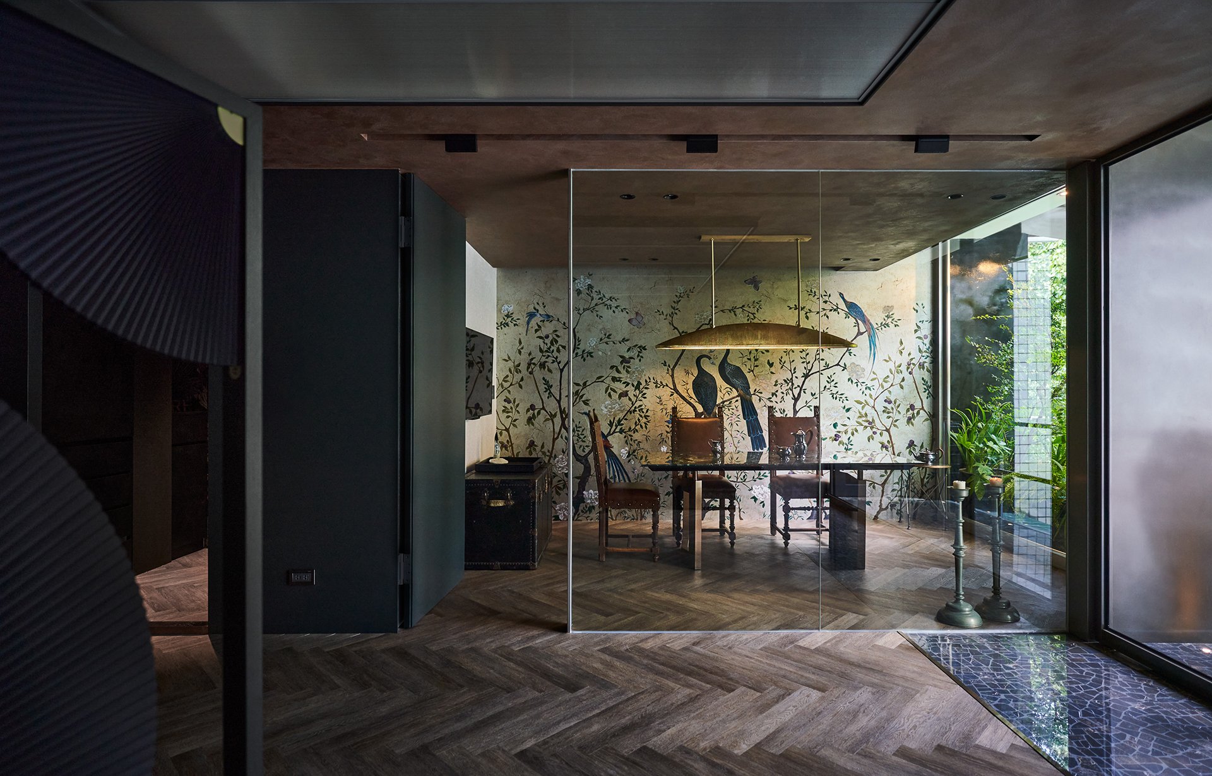
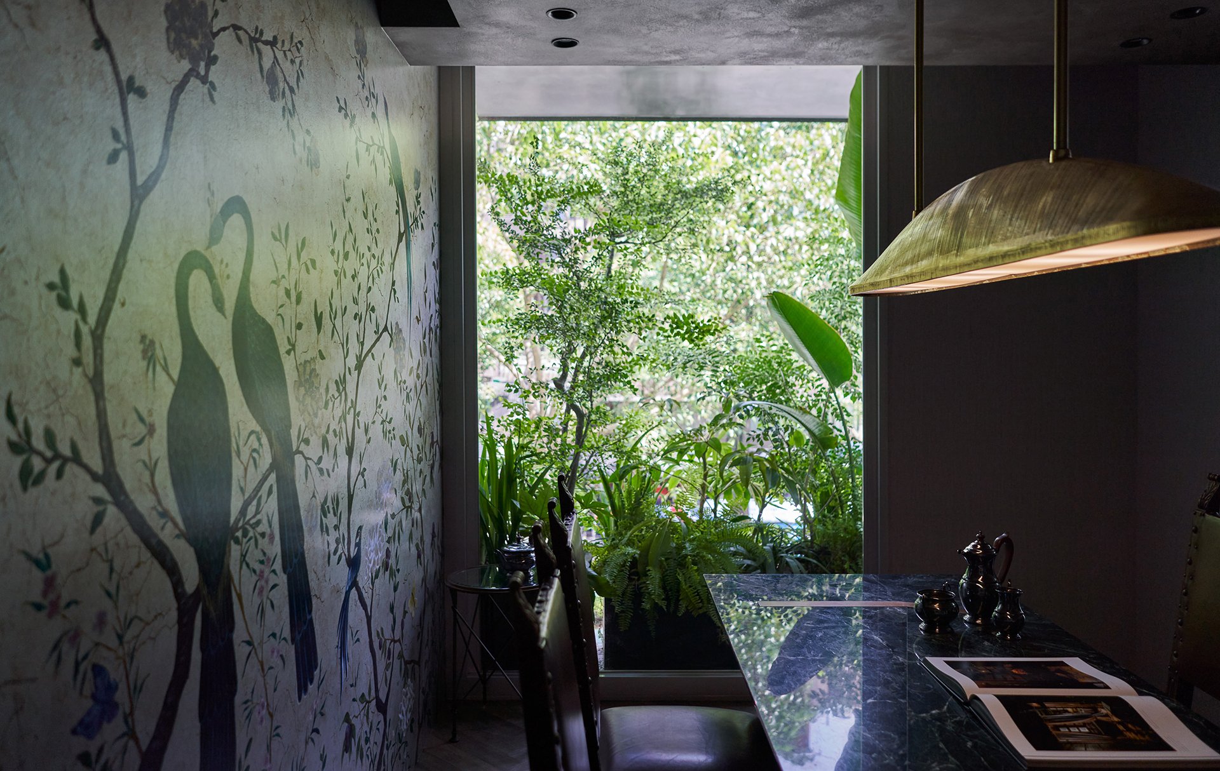
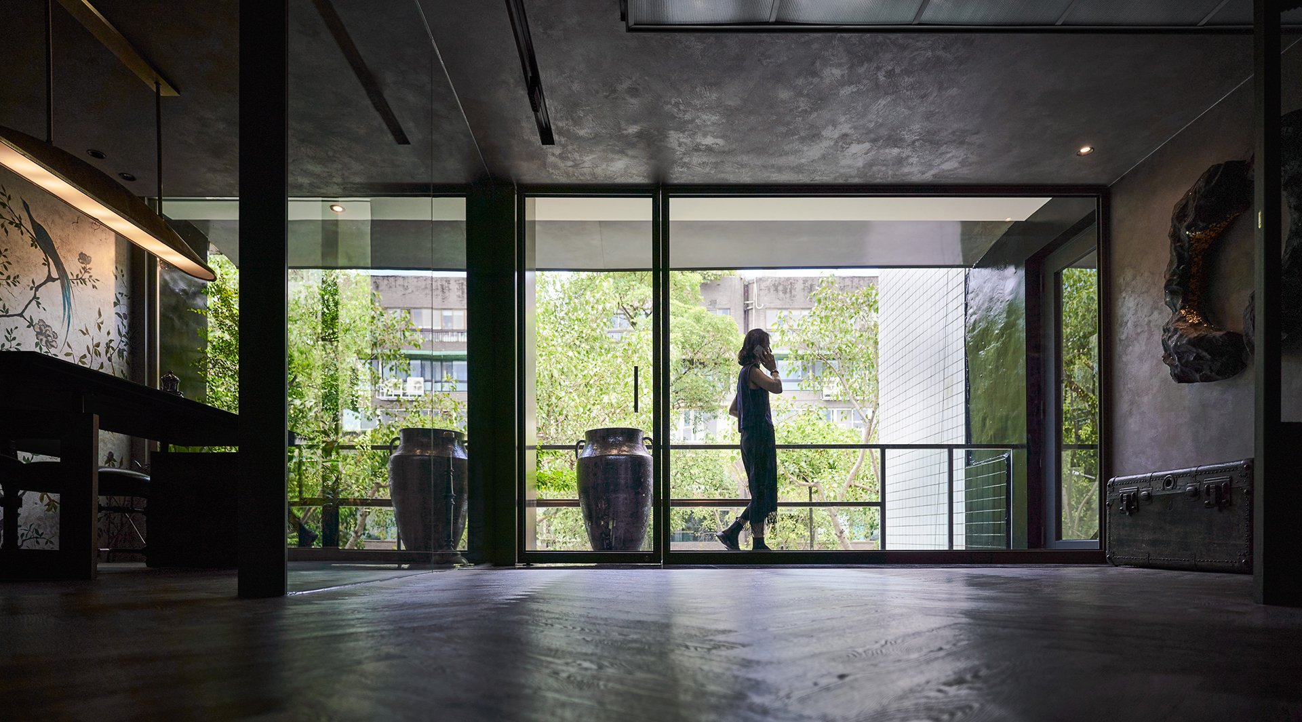
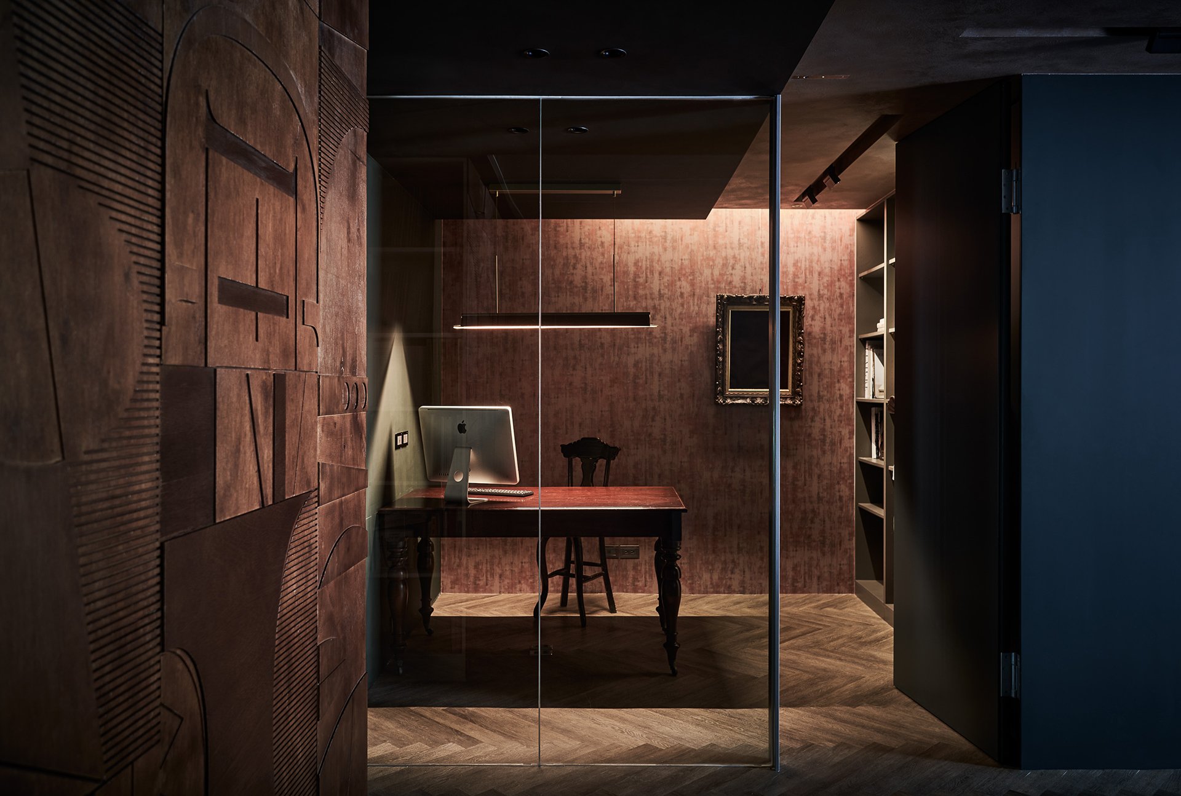
The RE-Venue
|
翡然成畫,又見朱樓翠閣。
我們在喧囂進不來的暖陽裡堆砌了一座綠意的靜謐,樹色透著光線,在此天地與相同洞見的客戶構築圓方。玄關以黑色地磚鋪設,五行之說黑色為水,由外而內無邊際的連接一池柔而無波的水面隔開了塵囂和蒸騰,留下景和靜得以徐徐進入室內。造型圖騰牆體解構自明式圈椅的天圓地方,雕刻手法亦別於⻄方古典的單一堆疊,以錯落的陰刻與陽刻建構出層次,同時為整體空間定調出主旋律。一場看不盡的蔥鬱,有待慧黠的雙眼層層揭開。
Abundant lights and shadows layering a serene and poetic landscape. This 76-sqm workplace not only serves clients as a consultancy, but also advocates multicultural crafts and classics. Borrowing forms of the Ming-dynasty armchair, squares and circles, Chinese traditional carving crafts of yin seals and yang seals, recompose this spatial formation. Clearly subdivide the layout into three sections, which retains the flexibility for daily tasks and hosting occasional interdisciplinary events. Meanwhile, use leftovers of ready-made materials to minimize wastes and respond to the awareness of sustainability.
Interior Design | Emerald Design
Furnishings | Emerald Design
Photography | Hey!Cheese Photography



























